As of 2003:
1.2 Billion People earned less than $1 per day
About 3 Billion People earned less than $2 per day
32% (924 Million) of urban residents lived in slums
By 2030 slum dwellers should increase to 2 Billion People
If it's not against the laws of physics, it can be done.
-paraphrasing Richard Feynman
Abstract
This is an idea of a simple, safe, easily designed, mass producible structure that could house 20,000 people.
Introduction
We have witnessed electronics improve very quickly, where the material used, the cost, and the computing power have all changed by many orders of magnitude. We have yet to find (but may be approaching) the limit that the laws of physics place on how small, fast, and cheap an electronic device can be.
Contrast this with buildings. Has the amount of material, quality, cost, or time to construct a single family home, apartment, or skyscraper significantly changed in the last half century? What about emergency shelters for victims of natural disasters or war? Can we deploy housing with adequate bathrooms for 500,000 people two weeks? What about the one billion people who live in slums today and the next billion that will join them in 20 years? Is it the laws of physics that keep us from significantly improving the buildings we make?
Below is an idea about a bare bones structure that that is intended to provide the following minimal things: 1) a habitable area where all the necessities of life may be performed; 2) a means to remove human waste from the household and the immediately surrounding environment; 3) insulate the inhabitant from extremes of heat and rain; 4) provide a floor and other surfaces that can be cleaned and sterilized; 5) provide a housing unit with a stable location that can be rented or owned in a reasonable fashion; 6) reduce the population density of a given area.
When sketching this out I thought big. What if my building was only slightly taller than the Great Pyramid of Giza (built ~2560 BCE)? But of course there is no need to start this big, smaller units, even single family homes could be first designed and mass produced.
The United Nations provides an operational definition of a slum (UN-Habitat 2003, Table 1.2), but for the purposes of this exercise I should like to restate it in my own way. The individual units that make up a slum are dwellings in which the environment is so poorly modified that survival is at risk. These dangers may come from the climate of the area, such as excessive heat, cold, drought, flooding, etc.; they may be of a natural biological origin, such as rats, malaria, yellow fever, etc.; or they may be human produced perturbations such as chemical pollutants, feces, trash, overcrowding, grift, etc.
Let's check this (too?) simple definition and see if it holds out. Picture your favorite slum. In your mind's eye change the climate, or fix the dwellings, so that the indoor temperature hovers between 65-80°F and there is plenty, but not too much, water. Now, modify the dwellings and the area around them to reduce or eliminate the pests and diseases found in the area, the snakes, rats, ants, hookworm, malaria, etc. Finally, pull the pollution from the water and soil, pick up the trash, flush the feces out of the ground and water, move everyone apart just a little, and give everyone a lease. I submit to you that your chosen slum is no more.
There are two basic ways to get rid of a slum: change the people so that they might build or move to a better dwelling, or change the environment. Traditional building practices and designs require so much material and labor, it's difficult to imagine home construction proceeding fast enough to catch up with fecundity even if plenty of money were made available. To put this another way, even if all the slum dwellers in the world were educated, given great jobs and each were given bonuses of a few hundred thousand dollars to build a house or buy a condominium, it's difficult to imagine how those houses would be built before their children were ready to look for a place of their own.
How about the environment? While it is difficult to control the climate outright, we can modify pockets of it with buildings. The purpose of a building is to change the environment; rebuff the sun and rain, provide the means to get clean water, protect us from rats and malaria, give us security, and deal with our many wastes. A building might also provide luxuries such as a place to work, play, and learn. An elegantly designed building, while protecting us from the harsher aspects of nature, would not remove fresh air, sunlight, a sense of open spaces, or an ability to view the surrounding landscape. A magnificently designed building would require little upkeep, produce a significant amount of the energy it uses, and even provide space for food production.
Here is my
sketch of a building that is intended to provide
the following minimal things: 1) a habitable area all the
necessities of life may be performed; 2) a means to remove human waste
from the household and the immediately surrounding environment; 3)
insulate the inhabitant from extremes of heat and rain; 4) provide a
floor and other surfaces that can be cleaned and sterilized; 5) provide
a housing unit with a stable location that can be rented or owned in a
reasonable fashion; 6) reduce the population density of a given area.
The resulting rough draft which included the above items had several interesting emergent properties: 1) room for clinics, shops, schools, meeting rooms, playgrounds, and gardens; 2) attachment points for water collection and solar and wind energy production devices; 3) collection points for wastes (which can be used for biogas); 4) predictability of structure so additions or upgrades (such as clinics) may be manufactured elsewhere and installed easily; and 5) the area beneath the building is still open and useable.
The building is purposefully meant to be as low tech as possible. Please don't think this insulting, but I wish to provide an environment (the building) that is just as useful without electricity, lights, pumps, microwaves, clothes washers, elevators, etc. as with these items. The simpler the technology, the more autonomy the residents have.
Sufficiently changing the environment (i.e. adding buildings described below) could make the formation of slums difficult or impossible in some areas. We are doing something similar in the United States with our interstate medians by installing ditches or cables to make crossing into oncoming traffic as difficult as possible. While this structure is certainly not the only environmental change that could reduce slums, it is a start.
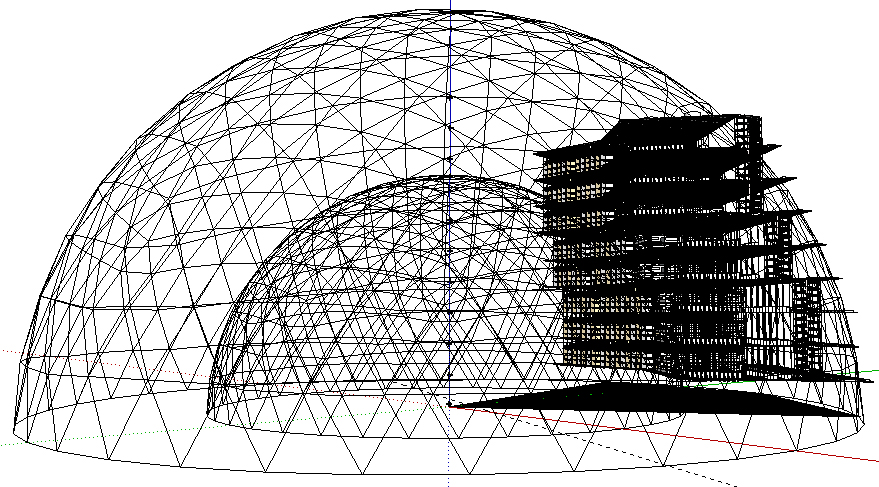
Figure 1.
1/5th suspended between the two domes. Notes: Cables
not shown; ground level "floor" shown but not intended for finished
building.
Superstructure
I'm using two nested hemispherical geodesic domes. The outer one is 300 meters in diameter, and the inner one is 180 meters in diameter. The total structure would be 150 meters tall and covers 7 hectares. This is slightly taller than the Great Pyramid of Giza (built ~2560 BCE) which stands 138 m tall and this would cover slightly more area than Monk's Mound (built ~900–950 CE) which has a base of ~5-6 hectares.
Geodesic domes are light weight, efficient in design, earthquake and hurricane resistant, can be manufactured using a minimum of components, to exacting quality, and can be assembled quickly and safely. Hypothetically little to no ground preparation would be needed before the building was installed.
Most people use geodesic domes as nothing more than a fancy roof. However, if the dome were used as a superstructure the floors, ceilings, and walls could be supported with cables. This would greatly reduce the amount of load bearing material required.
Lots of people whine that domes have a lot of wasted space. So what? Here we are concerned with a usable area to materials ratio, not a useable area to non-useable area ratio. If by using a dome materials per square meter of useable area are ultimately less than other designs, then I have saved materials and money.
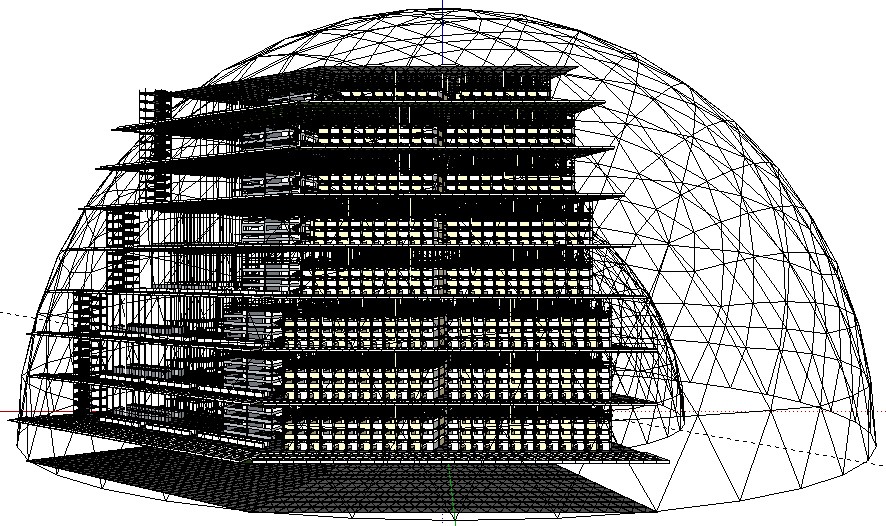
Figure 2.
View of a residential side of the building. The first floor off
the ground is the 2nd floor. Floors 2-9 are inhabited. The
ultimate roof of the building is left open for water storage, solar
collection, additional gardens, etc.
Floor
There are nine floors (2-10) above the ground level (considered floor 1). Each extends from the outer dome across to the inner dome about 60 meters away and each floor is 12.2 meters from each other vertically. This design results in a building with an open center and adequate light penetration and ventilation for each floor. At noon no area of the building is more than about 30 meters from direct light, yet all rooms are shaded. Nearly all areas within the building will receive direct sunlight at some point throughout the day.
To reduce the complexity of the design, the layouts of floors 2-4, 5-6, and 7-8 are the same.
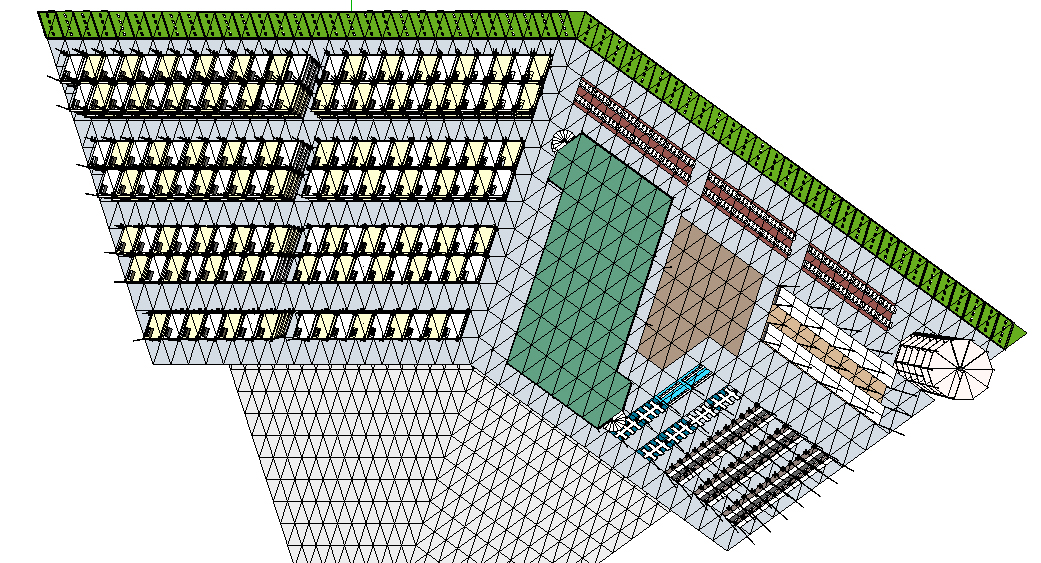
Figure 3.
Top view of 1/5th of the 3rd floor. The
housing area is on the left and community area is on the right.
Structures are explained below. Triangles have a 3 meter long base and a
~4.854 m side.
For the flooring tiles I am using are a radially tessellating pattern based on an isosceles triangle. Obviously tessellations are best because they cover the entire area and as repeating elements only add one basic unit to the overall design. I set the odd end at 36° which ultimately produces a giant decagon (36 x 10 = 360). Certainly I could change that angle to anything evenly divisible by 360, but 10 sides seemed like a happy medium between too many sides (short streets), and not enough (wasted arches).
The triangle base is set at 3 meters and the other sides are ~4.854 meters long. Two triangles set side by side make a parallelogram of 13.85 square meters.

Figure 4.
House. Each home is three stories tall with an accessible roof.
Because we can build from the stable ceiling down to the floor there is no need for load bearing structure, other than cables. These drop from the ceiling to the floor and walls and subfloors are connected to them. The walls could be made of nearly anything, but preferably they would be a multilayer mesh that would be fire proof, mold proof, easily cleanable, durable, sound dampening, and offer security (i.e. woven cable). These could be shipped in rolls, replaced quickly and easily, etc. In this rough draft I cut large windows at the top all the way around. Material that would obstruct views and sound, but would let light and air through could be used to cover these openings.
The floor plan of each house is based on a two triangle parallelogram (13.85 m2) and each house is three stories tall. This results in a total enclosed household area of 41.5 m2. Ceiling height is about 2.5 meters. A cabled ladder with wide steps would be placed in each house to allow access to the upper rooms. Each floor tile could be composed of the same component as the base floor tiles, however a new component would have to be designed with a hole for the climber. Access to the top of the house would allow for additional space for other uses such as drying laundry, etc. This leaves ~4.5 meters above each house for light and ventilation.
LED lights and electrical outlets should be incorporated into each housing unit. As of this rough draft housing units do not have plumbing or cooking facilities. To learn more about those see below.
Houses are situated back to back and are arranged in long blocks. Each block is separated by a street the width of the triangle bases (~4.8 m). Housing area occupies ½ of the area of every floor. In this rough draft there would be 5055 housing units. If each unit housed an average family of 4 the entire dome would accommodate 20,220 people. The operational definition of a slum (see table 1.2) gives example overcrowding figures of more than 2 people per room, or less than 5 m2 floor area per person. At two people per room (6 per house) the dome could house 30,330 people. At 5 m2 floor area per person (8 per house) the dome could house 40,440 people. As will be discussed below, the structure offers a greater control on how many people inhabit a given area. Ideally only 20,000 people would inhabit the structure, but 30,000 may be a more realistic estimate.
Each house would have an address and a deed. Depending on the cost, residents would rent or buy houses. These could be treated just like conventional homes in the suburbs. The resident would not own the material of the floor or ceiling but would own the house and have rights to the area between. If a resident wished to take their home down and move away, fine, now they have an empty lot. Someone could buy or rent that lot, buy or rent a home and put it up. "Building codes" would be enacted and enforced to maintain a safe and hygienic neighborhood.
The entire structure is more like a small city, rather than just an apartment building. Each floor would have five neighborhoods centered on the non-residential areas. The structure itself would support an internal economy of residents which provide products and services to other residents.
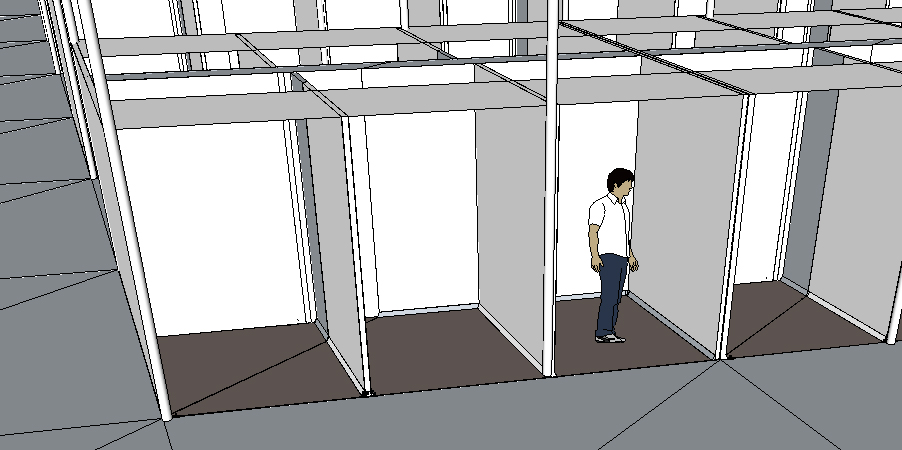
Figure 5.
Bathrooms. Shown here without fixtures, etc.
The bathrooms would consist of a combination of pour-flush latrine and shower. Each stall is ~1.4 m deep and wide. Bathrooms are clustered in back to back blocks and are located toward the inner portion of the structure. Each floor's bathroom facilities are located above the other reducing the amount of pipes needed and ensuring that any leaking or flooding would be kept apart from food preparation, residential, or garden areas.
A communal bathroom area greatly reduces the material needed for proper sanitation, the likelihood of a leak, and the chances of contamination within the structure. There are 2,700 bathroom stalls in the structure. Based on a population of 30,000 residents there is one stall for every 11 people, or an average of 2 hours 10 minutes bathroom use per person per day.
Charging to use the bathroom might pressure people into unhygienic actions, otherwise you could rent/sell stalls to custodians that collect money from users and clean the stall after every use. Perhaps the best thing would be to incorporate a bathroom use fee into rent or resident maintenance fees, offer the bathrooms free of charge, and hire several custodians to clean the bathrooms.
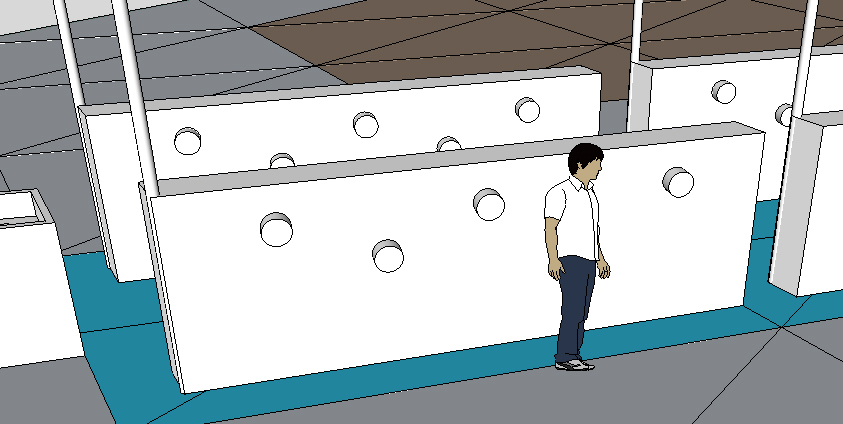
Figure 6.
Potable water station (cartoon placeholder). Each extended circle
could have 1-3 nozzles to accommodate a number people who need to fill
containers.
Clean Water
This rough draft has 1600 outlets for clean water. That is one outlet for about every 19 people (population 30,000), or about 1 hour 10 minutes of time at an outlet per person per day. A certain number of outlets could be leased or sold to people who would provide a water distribution service, which might be as simple as having a washed prefilled container waiting for a customer who arrives, or could include home delivery. Other outlets would be available for free to those that would fill their own containers.
If the structure is in a sufficiently warm and sunny location solar distillation could be used to supply great quantities of clean water to the top of the structure. A closed container at the ground level is filled with water and allowed to warm in the sun. The water which evaporates travels up a pipe attached to the side of the building. Every, say, meter, the pipe has a bend, coil, or inverted funnel which catches the water that has settled out and prevents it from falling back to the bottom. This water is heated by the sun again, evaporates, and travels up to another catch point. Finally the now distilled water settles out into a large basin located at the top of the structure, where it can be gravity fed back to the residents below.
Treatment and movement of water will be one of the most important and challenging aspects of the structure. Through not shown in this rough draft, three water systems would probably be present: potable water for drinking and cooking, "grey water" collected from rain or streams would be used for watering gardens and washing clothes and "black water" which contains wastes such as urine and feces.
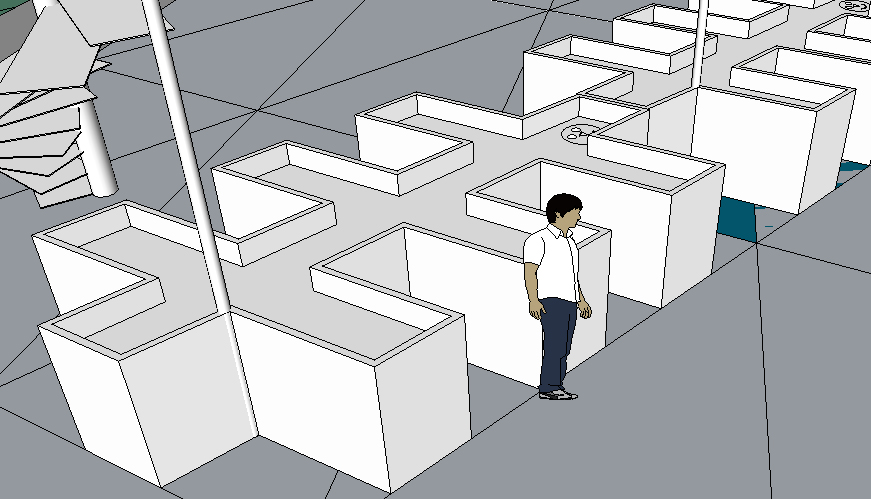
Figure 7.
Wash
area. Water would enter from the near end and drain at the far end. The
indentions allow for many people to use this area at the same time.
Wash area
Near the bathrooms are the wash basins. These are raised basins that could be used for washing clothes, sheets, dishes, etc. Water would flow from one end of the basin and drain at the other. Water used in the wash basins would not necessarily have to be drinkable, but should be treated sufficiently. Each basin would accommodate about 10 people and in the full structure 2050 people could use the wash basins at any given time. There are certainly some individuals that would earn money washing others items and stalls could be rented/sold for this use. However, some basins should be left open for those that wish to do their own washing.
In some situations industrial clothes washing machines (which may be more water efficient) could be installed and used. However we must make sure that alternatives are available in the event of mechanical failure or power loss.
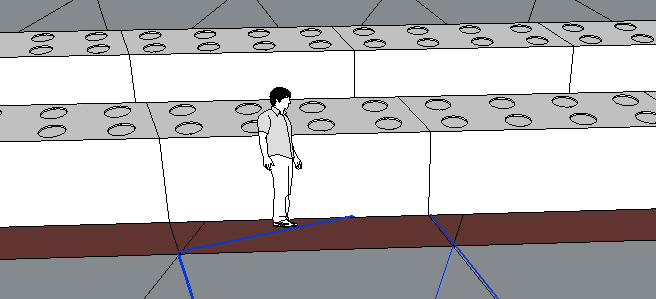
Figure 8.
Cooking
area. Each circle represents a possible burner, but certainly some would
be removed to make space for food preparation areas, etc.
Cooking
A common cooking area greatly reduces the materials needed for cooking. It also increases safety by reducing the chance of fire and smoke inhalation. In this rough draft I show 8 burners in a 1 x 3 m area and there are 11920 burners in the building. For a population of 30,000 this would provide one burner for every 2.5 people. Certainly room should be made for food preparation and some cooking apparatuses may require more room (ovens, etc.). Realistically there may only be a burner for every 4 people, or one per household.
Ideally the cooking would be done with electricity, but in some instances gas may be more appropriate. The safety/availability/reliability of a given energy source would vary with region. Certainly, however, the cooking area must be made in such a way as to allow the use of wood, cow dung, and/or other non-technological fuel sources if the availability of other energy sources were to cease. Conversely, where appropriate, microwaves should be made available if these would ultimately reduce energy use. Several use agreements could arise: all households are issued a private burner; burners are rented/sold to residents who use them for personal food preparation or for preparation of food to sell; a combination of the two, where all households are issued rights to a burner but share with 2-3 other households and other burners are rented/sold.
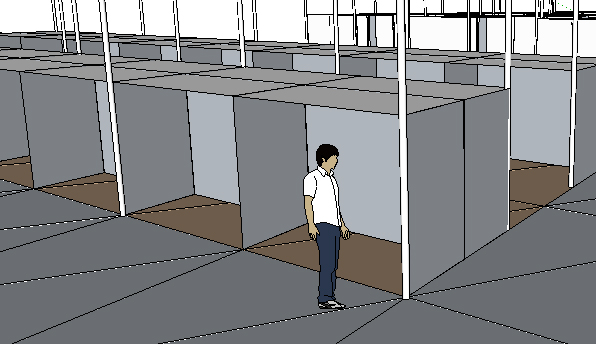
Figure 9.
The Marketplace. Very simple
stalls for people to set up shop in.
Market
In this rough draft market stalls are 3 m across the front, 1.6 m deep, and 2 m tall. Certainly they could be made taller, multiple stalls combined, etc. Many people may wish to sell products directly from the first floor of their homes, but the markets would provide a secure area for people to store their products, a source of revenue for the structure (through rent), and a better social environment for the shop keepers.

Figure 10.
The garden. A special textured material would be placed in the
bottom of garden plots to allow water drainage. Soil, etc. would be
filled as high as the sides. This could take place over years if
necessary. The stepping stones down the middle allow the gardener access
without need of a foot path.
Garden
The outer perimeter of the structure is covered in garden plots. There are 3545 garden plots each with an area of 13.8 m2 resulting in a total of about 49,000 m2 or 4.9 hectares. The gardens are meant to serve several functions; chief among these is food production, followed by providing green space, and a buffer from sunlight and rain.
If the crops yielded between 10 and 20 million calories per hectare, 4.9 hectares could provide about 49 to 98 million calories. On a diet of 2000 calories per day this would provide enough food to fully feed 67 to 134 people. Thus the gardens could fully sustain or significantly supplement the dietary needs of 90 gardeners, or one gardener per side per floor. Rather than growing general calorie crops (i.e. potatoes) it is more likely local specialty crops would be grown for direct sale (i.e. vegetables, spices, flowers, etc.).
While not quantifiable, perhaps the most important aspect of the garden plots is educational and aesthetic. Evidence shows that green space is important to a human's wellbeing and normal functioning. People need the variety of leaf, stem and flower shapes, the smell of dirt, flowers, dried stems, etc. Additionally the diversity and beauty of insect and bird life associated with gardens is important for children and adults. Even if the garden plots were left to fill with volunteer plants it would be an enormous value to everyone.
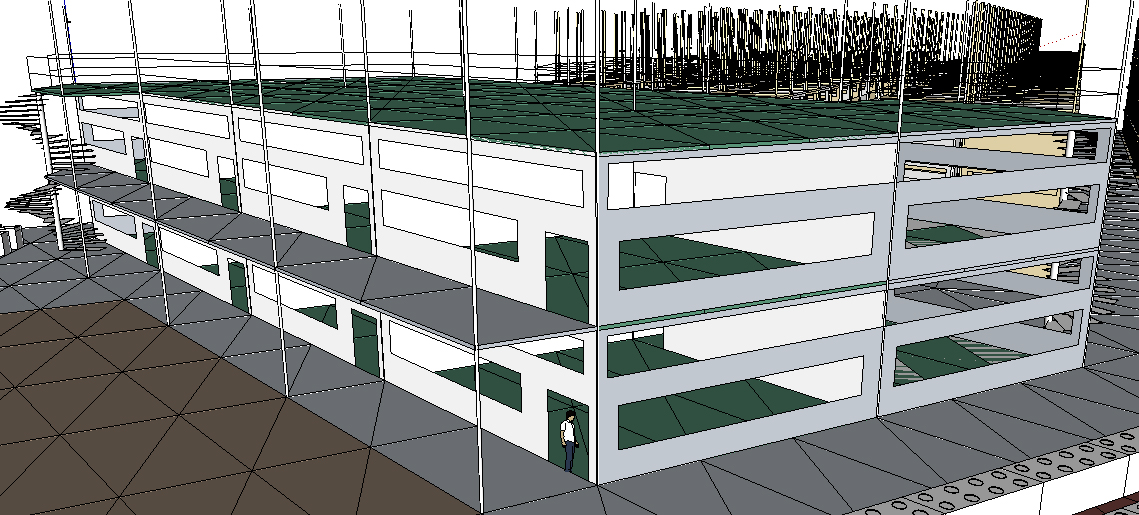
Figure 11.
Multipurpose building. The upper floors would be used for children's
school, while the lower floors could be used for adult classrooms,
offices, clinics, etc. The roof is accessible and could be used for
meetings, ceremonies, movies, etc.
Multi-Purpose Buildings
The multi-purpose buildings on floors 2-8 each have 16 rooms that are 87 m2 in floor area. The buildings on the 9th floor have 12 rooms each. There are 620 rooms in the entire structure. Room size and number could be increased or decreased depending on necessity. The walls would be made of the same material as the houses. The roof (696 m2) of each building is also available for use, although not enclosed. Spiral staircases are used to get from ground floor to the second floor and roof.
Area in these buildings should first be allocated to schools both for children and adults. If 25% of the population (7500 of 30,000 residents) were school aged children and they were allocated 50% of the rooms, there would be ~24 children per room. Availability of education is not enough; hunger will win the battle against education. Different approaches should be taken in different locations to increase school attendance. One basic strategy would be to provide at least two meals a day for students and pay them a daily wage for attending class. Punishment for infractions would include fines or not receiving wages. Any number of arguments could be made that a small investment now would greatly pay off in the future.
If half the rooms were given to classes, this leaves 8 rooms open in each multi-purpose building (6 on the 9th floor). Several of these rooms should be used for adult education such as vocational training and apprenticeships. It would be expected that residents would ultimately fill the roles of all the personnel associated with the building's maintenance and operation. Therefore new plumbers, electricians, I.T. technicians, guards, maintenance personnel, etc. would have to be trained.
At least one clinic for basic medical services and first aid should be on each floor. Certainly it is possible that a surgical grade hospital could be installed on one of the lower floors, or perhaps as a separate building that serves multiple dome buildings.
A management or government will need to be put in place to oversee what happens in the building and make sure that rules are followed. Possibly each floor or neighborhood will need an office for their manager (mayor?). A daily local newspaper for each floor would provide a valuable service to the community. It would help to promote literacy and provide a sense of community and empowerment. A print shop would employ people and teach writing and technical skills. The whole operation wouldn't need to be anything more than a laptop and a laser printer.
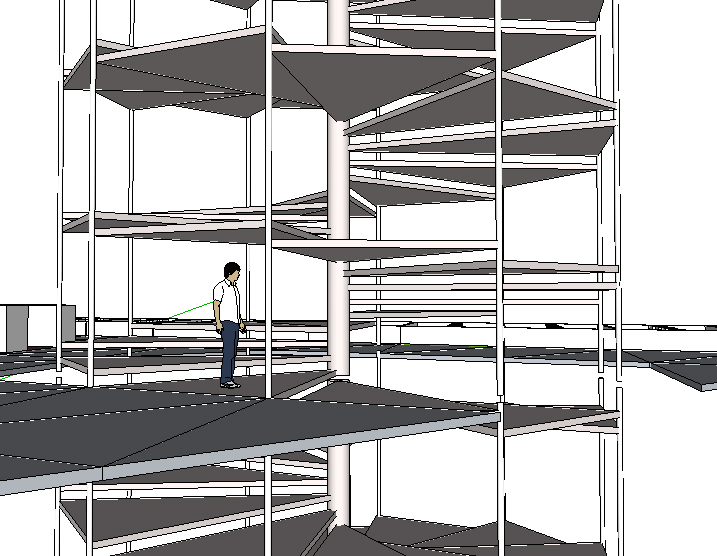
Figure 12.
Main stair case. This is constructed from the same triangles that
are used to make the floor.
Getting from floor to floor
In this rough draft there are 5 spiral staircases on each floor. The walking distance from one floor to another is ~75 m. A person leaving the top floor and walking all the way to the ground would travel about 657 meters, or the length of 2.5 city blocks in Manhattan. Therefore, the average resident would travel less than 337 meters to the ground, or 1.2 city blocks. With no traffic, a resident should be able to go from the top of the building to the bottom in less than 15 minutes.
Due to the open and uncomplicated design of the base of the building, simple structural designs could be used to keep out rats and other unwanted animals. In this rough draft I haven't shown how people would get from the ground floor to the second. Perhaps the best design would be another set of spiral staircases, identical to those already in use. I anticipate that another design would be better, and am leaving that to the future.
It would be good to have 1 or 2 large service elevators to move materials and people up into the structure. The type of elevator used would differ greatly with the location of the building. Buildings near large cities would certainly eventually receive conventional elevators, while buildings used for refugees or in rural areas may not.
Power (electricity, etc.)
Changes in technology and differences in locations make any generalizations about power very difficult. Here are a few observations/ideas.
1. If each person (pop. 30,000) received a continuous consumption of 500 watts of electricity the entire structure would require 360 megawatts.
2. Lighting of all the homes for 12 hours, based on two 23 watt compact fluorescent bulbs in each of the three rooms, would require 8.4 megawatts. Bringing one liter of water to a boil (for food, etc.) for each person would require about 3 megawatts each day.
3. Personal hand crank generators can produce about 50 watts of electricity. These could be attached to weights which are dropped down the inside of the structure. Cranking the generator one direction winds the weight up, then releasing the weight (disengaging an internal clutch) allows the weight to fall, which turns the crank and generates more energy.
4. Where wind speeds are appropriate turbines could be installed. One hundred 10 kilowatt turbines could contribute 1 megawatt of electricity.
5. If affixed to the top and sides, conventional solar cells could produce several megawatts. The roof offers ~30,000 m2 area, which if completely covered in solar cells could generate about 2 megawatts. This is an extreme which would not be attempted, but certainly the building can handle as many solar arrays as people could afford to put on it.
6. Parabolic solar collectors would be used to cook and boil water, or be modified to produce electricity.
7. Biogas from sewage would be used to generate methane for immediate use in cooking and heating, or electricity.
8. If people are imaginative and willing, more than enough energy could be produced around and within the building to provide the residents with a relatively comfortable life.
What's Missing?
A lot! If you noticed, I didn't include sinks, or any sort of fire safety information! This is a rough draft, a sketch, a basic outline of a building.
What would it cost?
What would it cost to design and build something like this? I don't know. I'm pretty sure it would cost less than a Nimitz class aircraft carrier ($4.5 billion each- the USA has 10 of them). Certainly the design would cost relatively little and could be privately funded by a wealthy individual. Building a prototype would be more costly, but not beyond the ability of a government, large company, or even an extremely wealthy individual. Smaller buildings could easily be designed and built.
©M.Ferro 2011
UN-Habitat
The Challenge of the Slums 2003
Download this model
Here.
Contact Michael Ferro with questions or comments